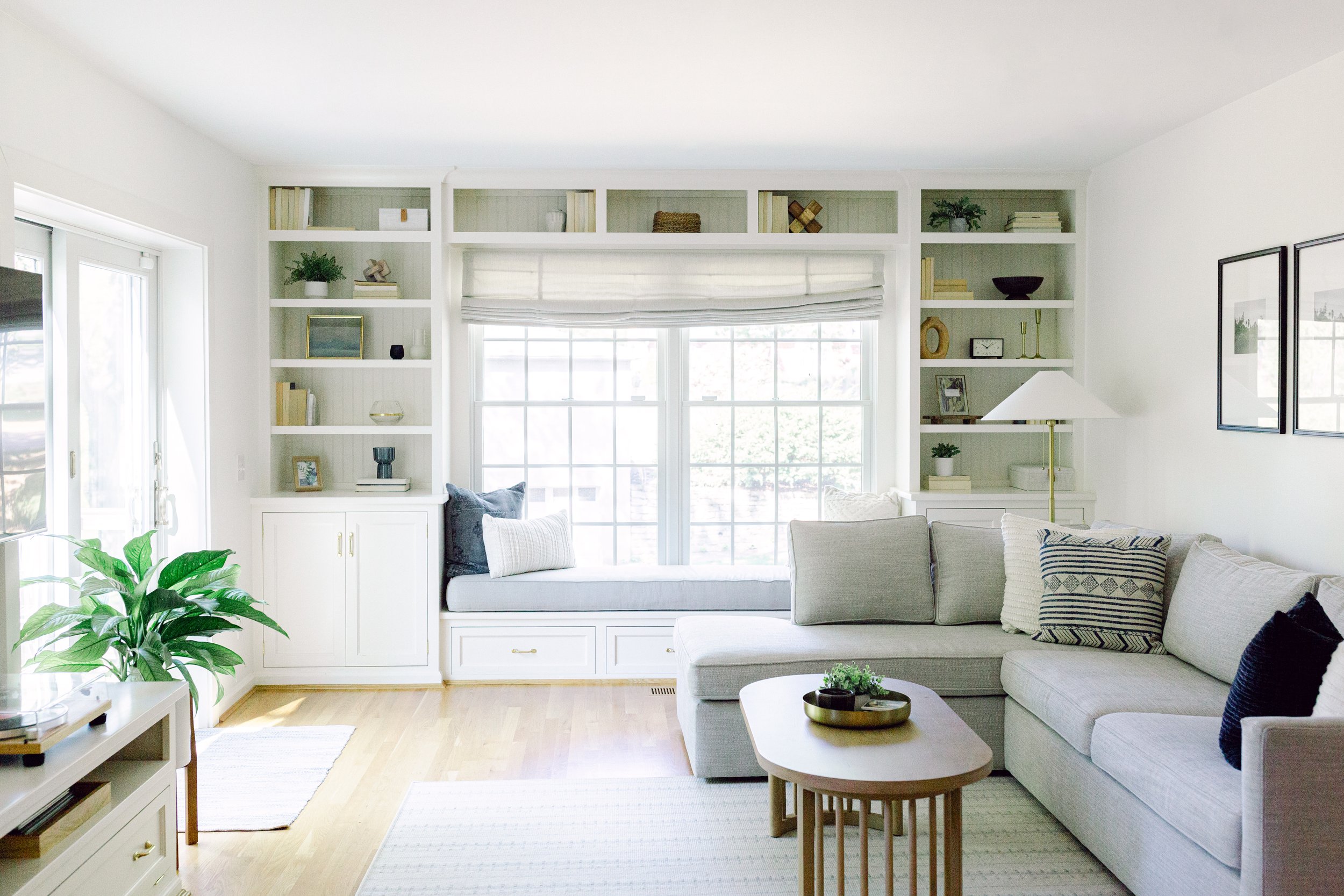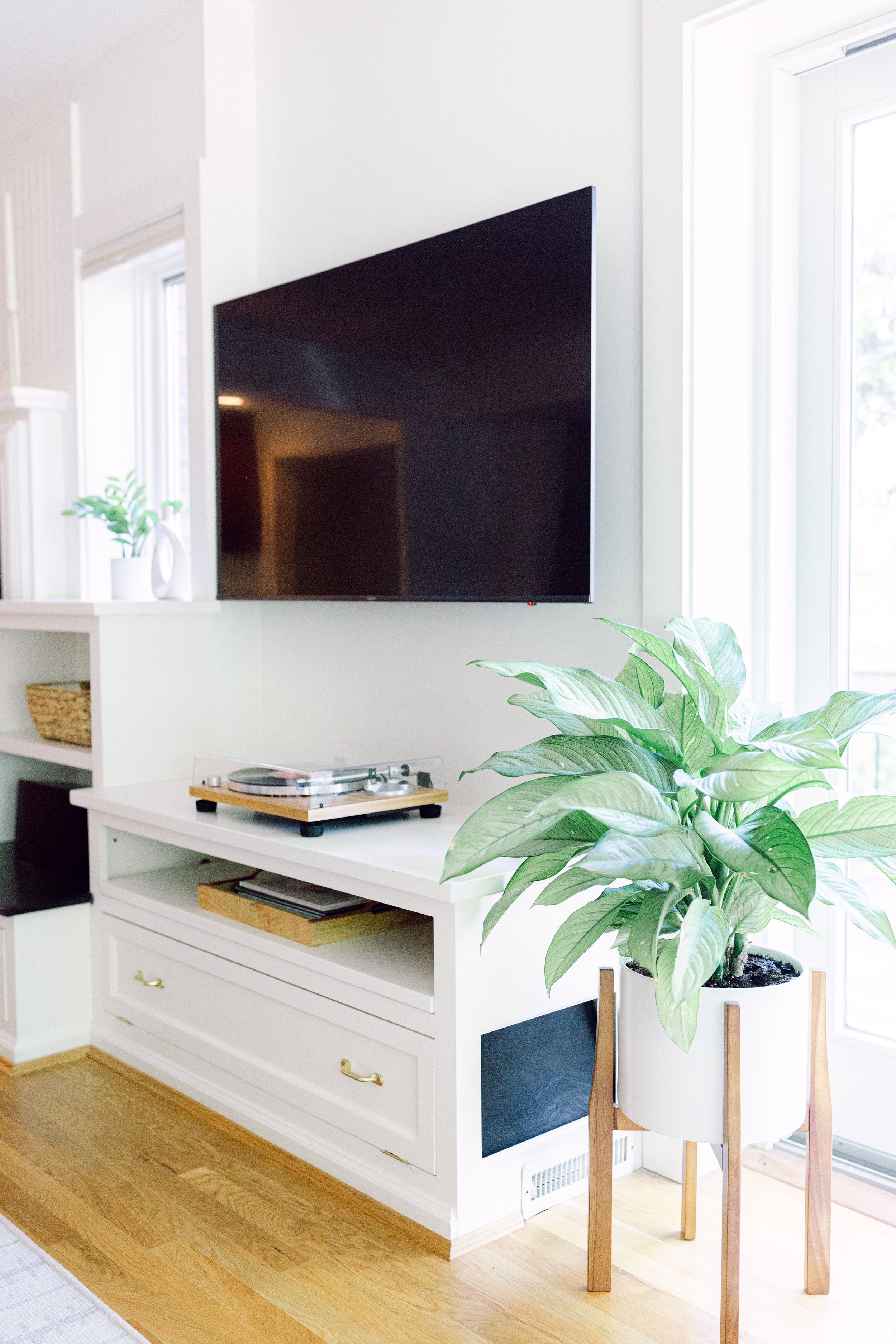
HILLTOP PROJECT
This client hired us after being stumped by the shape of the room and what would be the optimal layout to serve as their primary living room for their family. This room had such good bones, but it definitely required more thought than your average room. We love a good challenge though! That’s where our 3D rendering software is a must. We go through all of the layout options and come up with the most functional and esthetically pleasing option. This allows us to order all of the furnishings with confidence that it will be just the right fit for the space. We started with a blank slate in this room and chose paint colors to brighten up the space and give it a fresh, modern look. We ordered all new furnishings and accessories to complete the space. Also can we talk about these built ins? If built ins aren’t on your must have list when buying a new house, they should be! They provide so much character, give instant charm and coziness, and are a great backdrop for all the accessories that add personality to your room. The client was so happy with how it turned out and I’d say their dog agrees (we’re told he never leaves the chair!)








BEFORE






